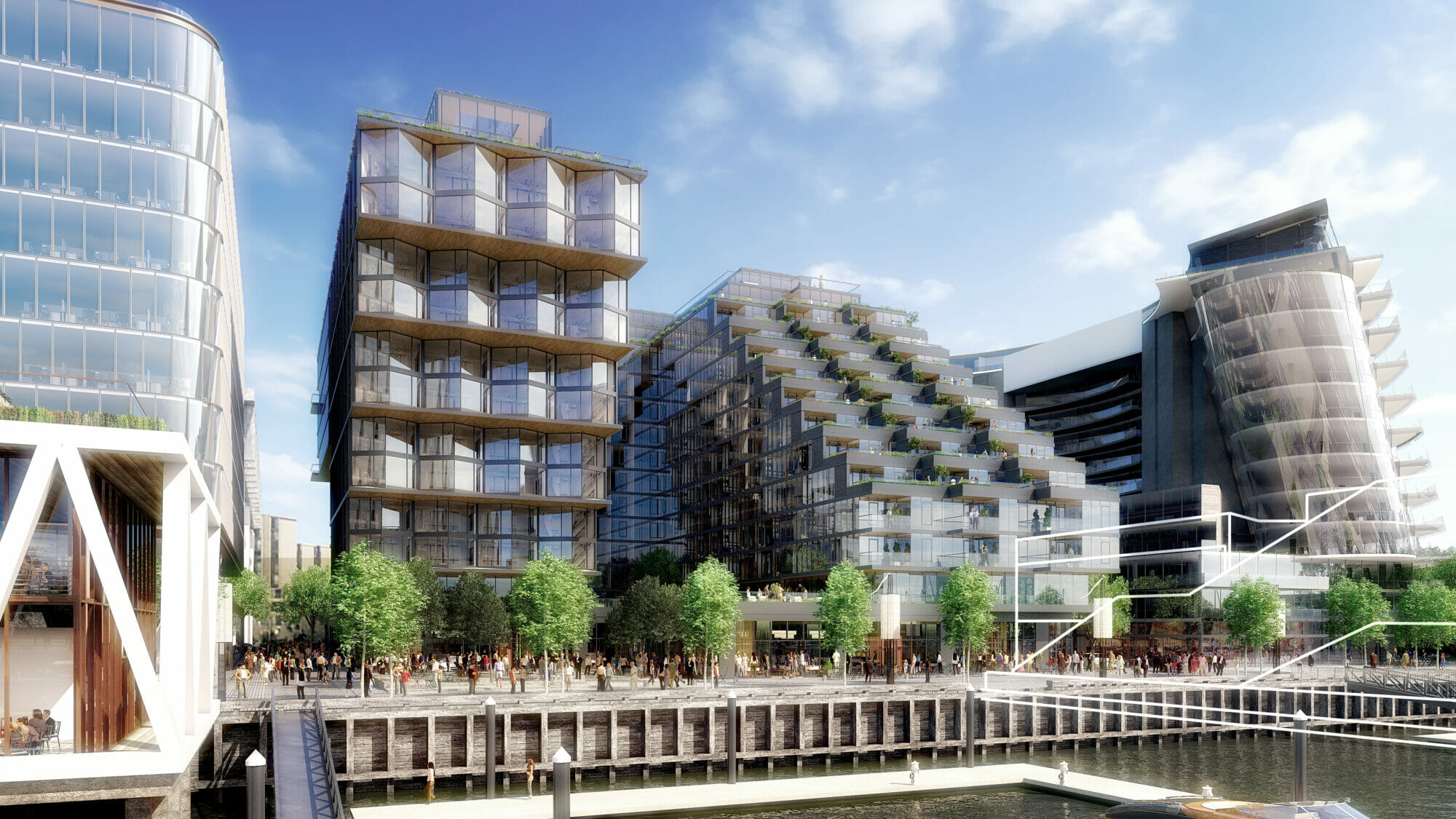District Wharf
LOCATION
Washington, DC
MARKET
Mixed-Use
Multifamily
SQ FT
1200000
TYPE
New Construction
SERVICES
Energy Modeling
Other
PROGRAMS
LEED EBOM
ENERGY STAR
BUILDING HIGHLIGHTS
The Wharf is a 1.2 M SF mixed-use project in D.C.’s southwest waterfront, featuring retail, residential, marina and park space. SBP was instrumental in providing comprehensive energy modeling, energy code, and LEED MEP documentation support for each building parcel. SBP provided detailed hourly simulation analysis for the office and multifamily buildings, hotels and theater, including active participation in design meetings covering approximately 1.45 million square feet. SBP provided several energy efficiency measures inclusive of envelope, HVAC, lighting and controls during critical project deliverable and decision milestones. SBP worked with the
project team to help navigate energy code compliance for each parcel, including documentation requirements, mandatory provisions and the whole building Performance Path within DCRA. Additionally, SBP provided primary project support for earning Phase I of the development a significant utility incentive based on energy efficient design that was above and beyond baseline performance conditions. SBP is providing comprehensive LEED Consulting, IgCC services and Energy Modeling / energy code support services for the Phase II of The Wharf, currently under development.




